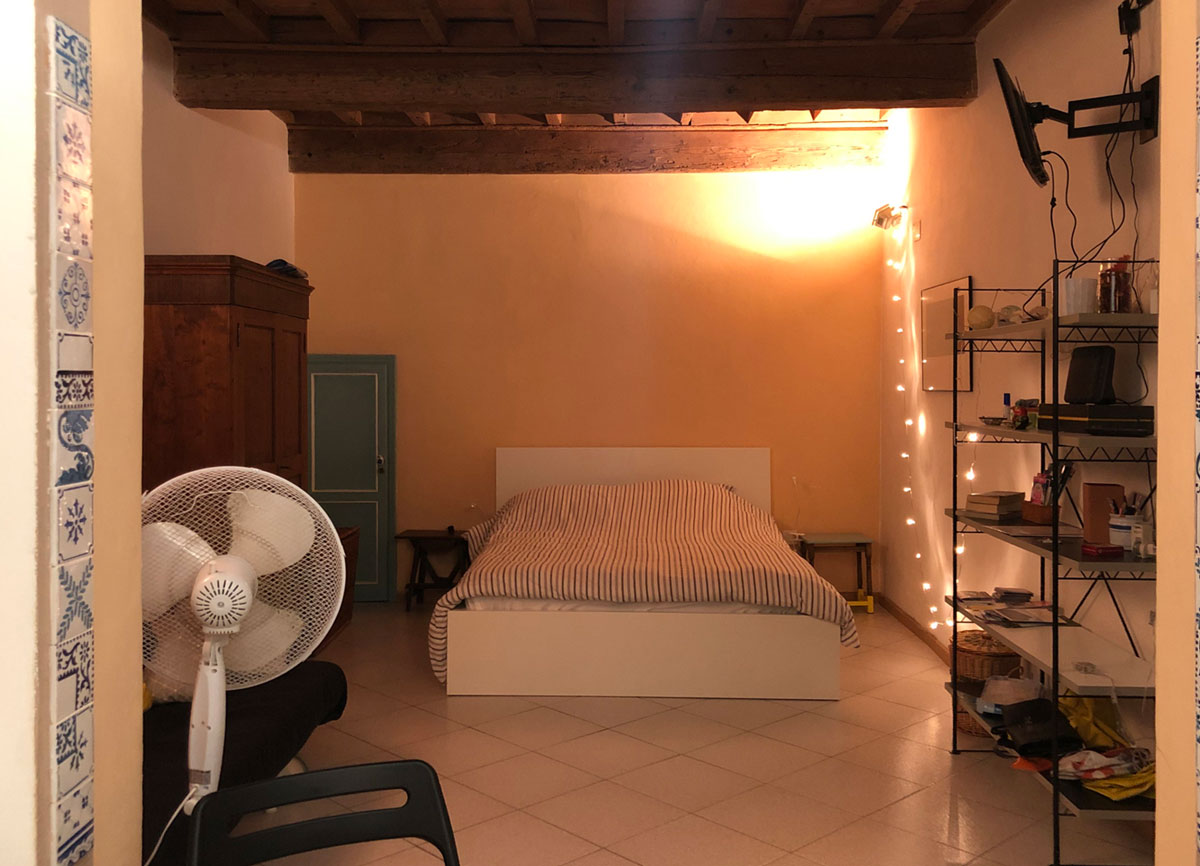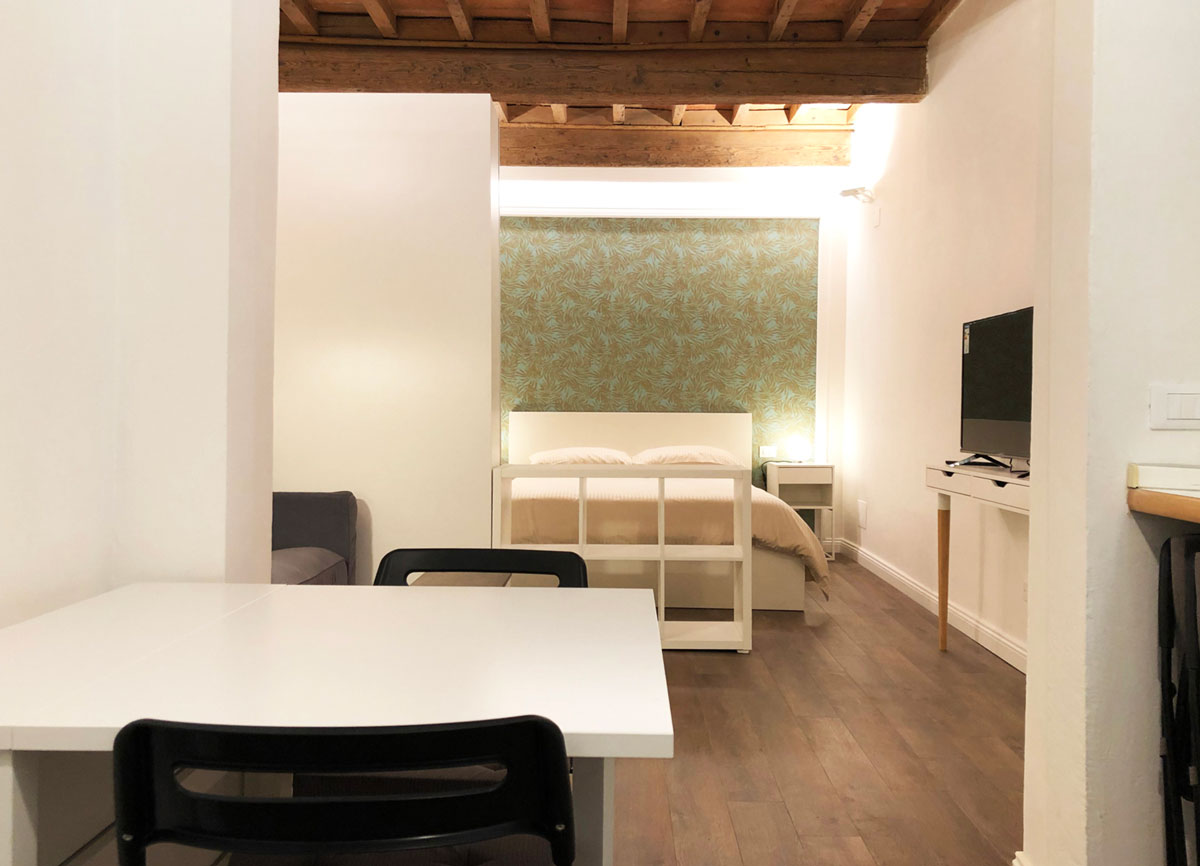Tiffany Pillars
Elegance and Fluidity in a Modern Open Space
The Tiffany Pillars project is an example of a fine balance between contemporary design and living functionality.
Located on the ground floor, the apartment features a large open-plan configuration, where the subdivision of spaces has been carefully designed to ensure practicality without sacrificing the feeling of openness and continuity. The result is a cozy, airy and perfectly harmonious environment, ideal for a modern lifestyle.
Structural elements, such as exposed beams, have been transformed into design protagonists: emphasized by lighting and color details that recall the elegant shades of the “Tiffany” brand, they give personality and a distinctive touch to the spaces. Functional divisions between the areas – living, dining and relaxation – have been achieved through strategic furniture that transforms into dividing elements, yet maintains the visual coherence that makes the environment fluid and bright.
The interior design focuses on a delicate yet sophisticated color palette, dominated by Tiffany green, which lends freshness and elegance to the entire apartment. Fine materials, such as wood and glass, were used to create surfaces that reflect natural light, enhancing the feeling of openness and amplifying the perception of space.
The bathroom is a perfect balance of textural materials and design details that recall tradition. The surfaces, featuring natural textures such as wood and stone, create an authentic and welcoming atmosphere.
“Tiffany Pillars “ is not just an apartment, but an example of how architecture and design can work in synergy to improve the quality of daily life. Ideal for those seeking a modern, refined and functional living environment, this project represents a perfect balance between aesthetics and practicality.


